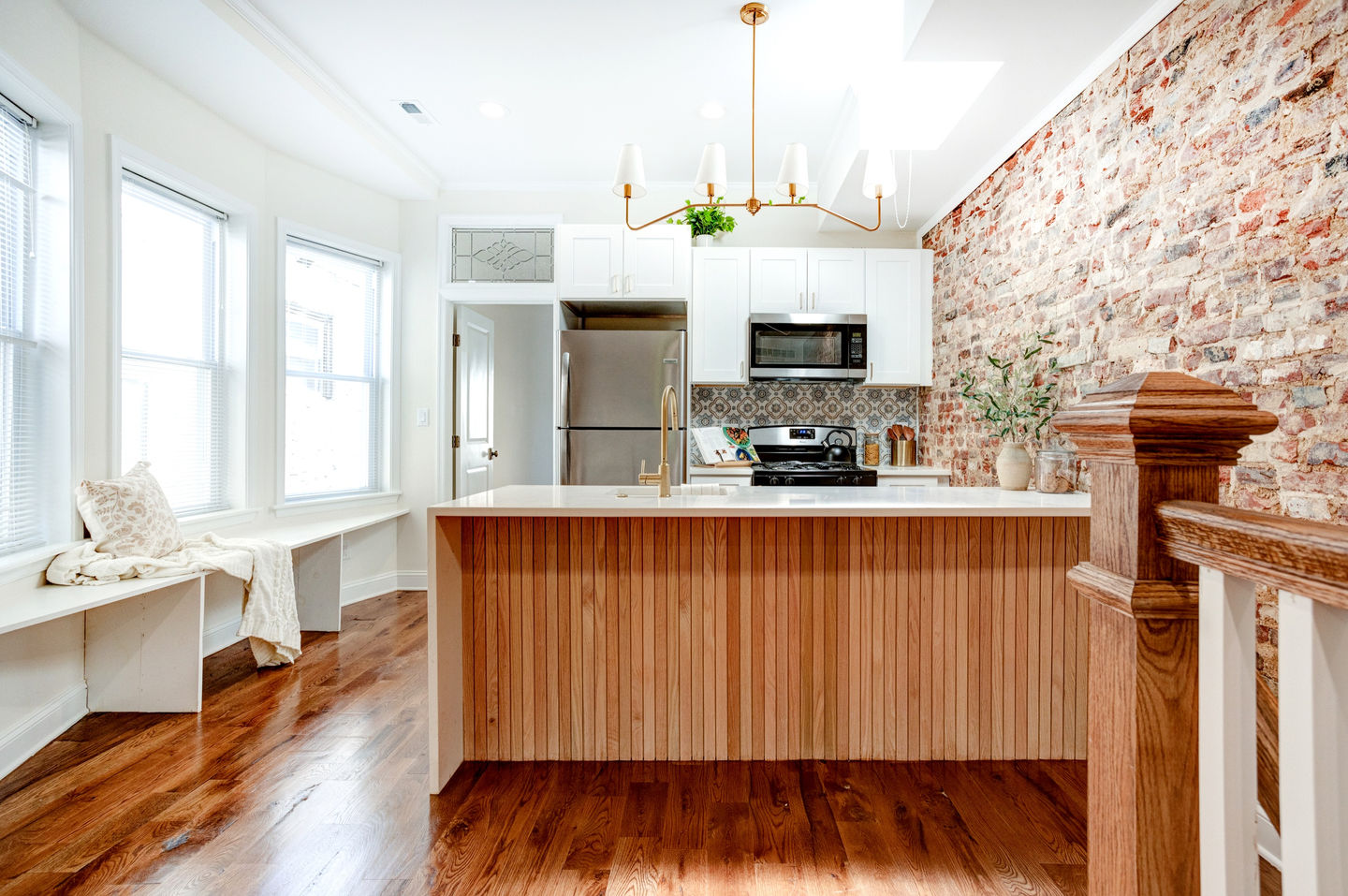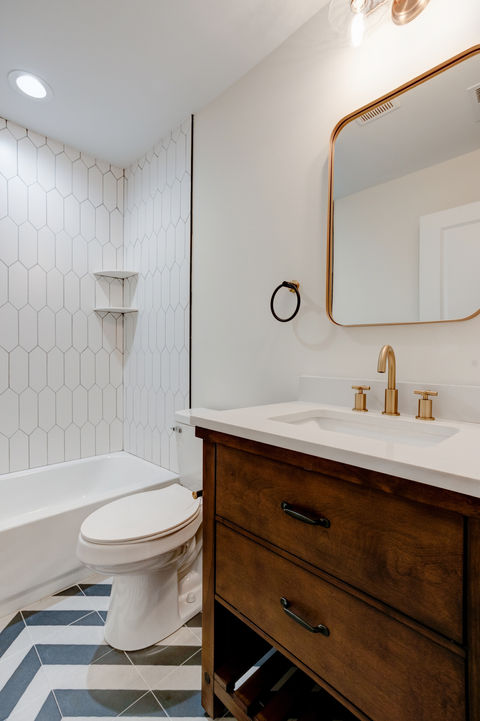top of page
Cobbs Creek Parkway
Project Cobbs Creek was originally a single house that was modified into a duplex. Just like the first floor unit, we wanted to make the second floor apartment unique and far from the usual builder grade.
With a more modern style, the kitchen has a large island with a waterfall edge and modern oak wood paneling on the back that works as a focal point. The kitchen also has built-in seating to accommodate friends and family on what otherwise would be wasted space. We also added a stained glass transom on the bedroom door to get a flow of light between the kitchen and the bedroom.
The clients loved the stunning space that we were able to create, and were very happy with the final result, just like us!
bottom of page






